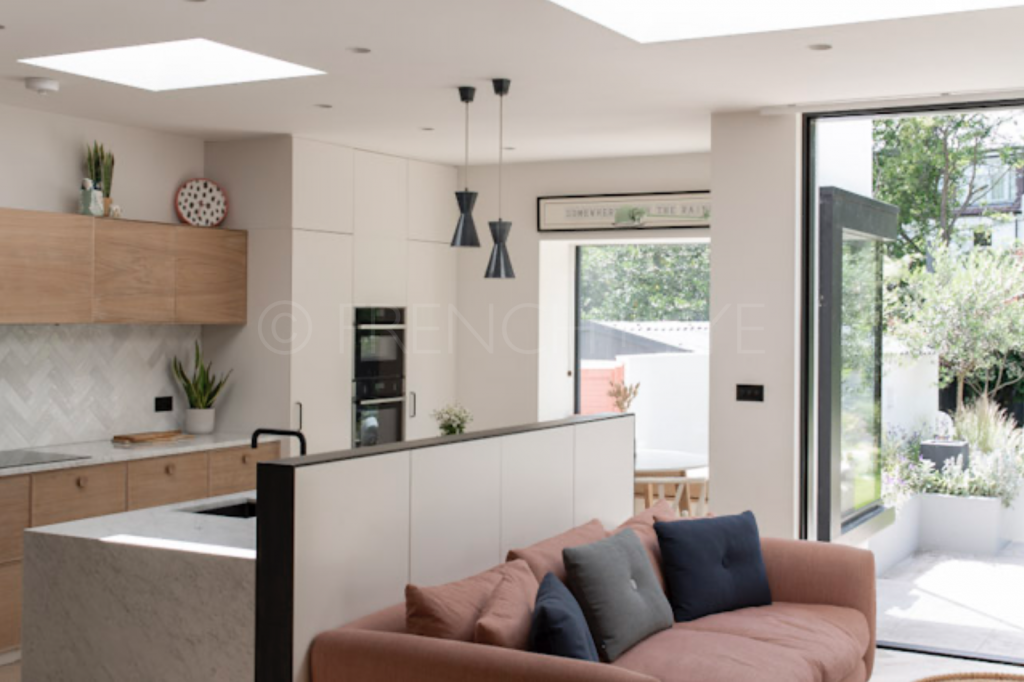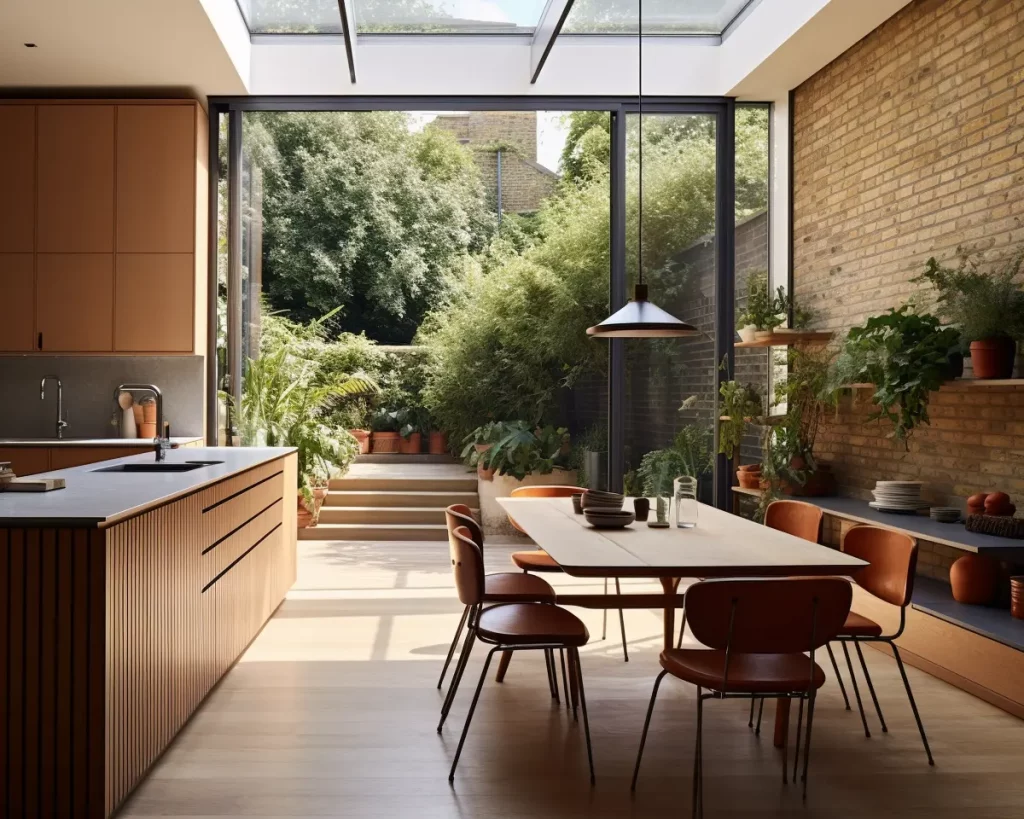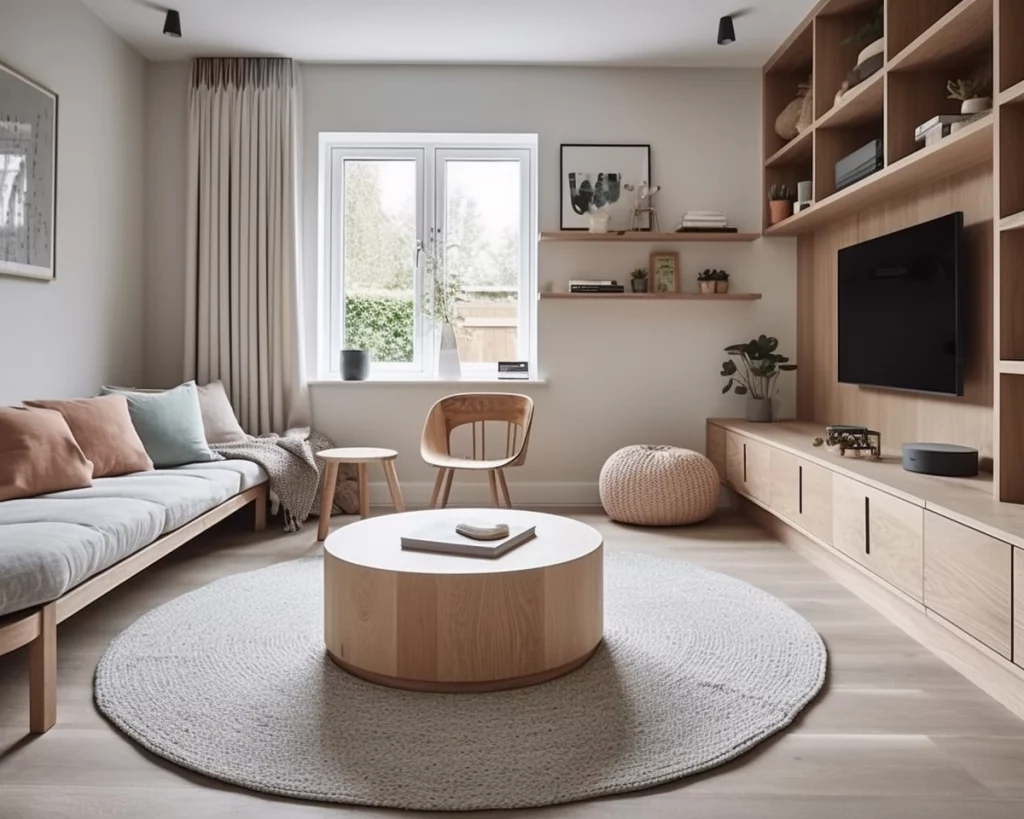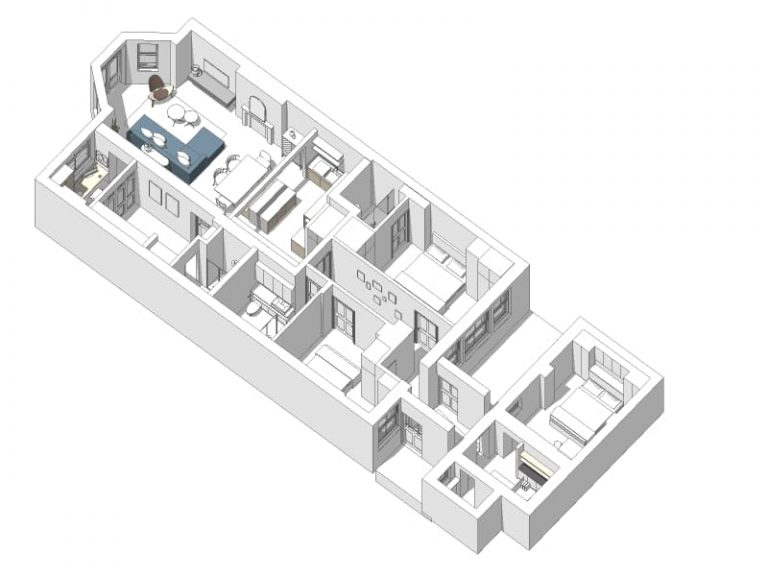We provide Virtual Consultation to home owners to assist them during every stage of their home renovation project. Get in touch with us to see how we can help you create your dream home!
We provide Virtual Consultation to home owners to assist them during every stage of their home renovation project. Get in touch with us to see how we can help you create your dream home!
In today’s fast-paced world, where everyone is constantly connected to technology and busy schedules dominate our lives, it has become increasingly important to create spaces that foster quality family time and meaningful interactions. Designing interactive spaces within our homes allows us to strengthen family bonds, create lasting memories, and cultivate a sense of togetherness. In this article, we will explore the concept of interactive spaces in interior design and architecture, and how spatial planning plays a vital role in creating such environments.
An interactive space in interior design refers to an area that encourages engagement, communication, and connection among family members. It goes beyond the traditional layout and incorporates elements that invite interaction, collaboration, and shared experiences. These spaces are designed to spark creativity, promote conversation, and provide opportunities for various activities, ultimately strengthening family relationships.


Several factors contribute to making a space interactive. Firstly, the layout and furniture arrangement play a significant role. Open floor plans that combine different areas, such as the kitchen, dining, and family room, allow for seamless interactions. By removing physical barriers, family members can engage with one another while performing different activities. For example, parents can prepare a meal in the open kitchen while children work on homework at the dining table, enabling conversation and bonding.
Secondly, the inclusion of interactive elements and features enhances the overall experience. This can range from incorporating game tables, board games, or a dedicated space for crafts and hobbies. Interactive technologies like smart home systems or interactive displays can also create opportunities for shared entertainment and learning.
The concept of interactive spaces extends beyond interior design and encompasses architecture as well. Architects play a crucial role in designing structures that facilitate family interactions. For instance, the use of large windows, skylights, and strategically placed balconies can maximize natural light and provide a connection with the outdoors. This integration with nature promotes well-being and encourages family members to engage in outdoor activities together.
Additionally, architects can design multipurpose spaces that cater to different needs. For example, a flexible family room that can transform into a home theater or a play area can accommodate various activities, fostering versatility and adaptability.

Spatial planning in interior design involves carefully organizing and arranging the layout of a space to optimize functionality and flow. When designing interactive spaces for quality family time, spatial planning becomes crucial. It entails analyzing the available space, understanding the family’s needs and preferences, and creating zones that promote interaction.
Considerations for spatial planning include providing ample seating areas that facilitate face-to-face conversations, incorporating storage solutions to maintain an organized environment, and optimizing traffic flow to avoid congestion. Thoughtful placement of furniture and the strategic use of color and lighting can also contribute to the overall ambiance and encourage a welcoming and engaging atmosphere.
An excellent example of an interactive space is the Open Kitchen Dining and Family space designed by Studio ASD. This project showcases a seamless integration of the kitchen, dining, and family areas, creating a central hub for family activities. The open layout allows for easy communication and interaction, whether it’s cooking together, sharing meals, or engaging in conversations while relaxing in the family room. The incorporation of comfortable seating, a large dining table, and ample storage ensures functionality and convenience.

Designing interactive spaces within our homes is an art that promotes family bonding and meaningful connections. By creating environments that encourage interaction, communication, and shared experiences, we can nurture strong family relationships and foster a sense of togetherness. Through thoughtful spatial planning, incorporating interactive elements, and considering architectural design, we can transform our living spaces into havens where cherished